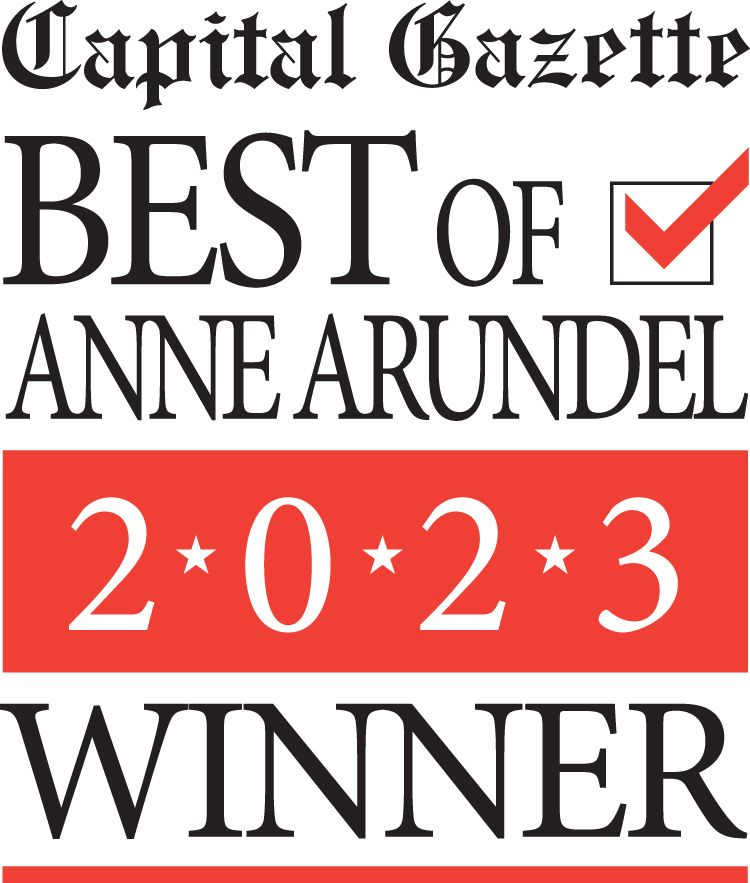
New Expansion!
Project Statement – The main goal of the project is to add space for our children and staff to use for education and fun! The scope of the building is to create a two-story addition, connected directly to our current building which adds two ground floor rooms that can be used as needs dictate including nappers. A large, second floor, multi-use room can be used for artists in residence, elementary class plays, recitals, special programs for the entire school community, indoor recess, PM Extended Day, and other school activities.
To make this new building happen , the house on the adjacent property will be demolished, and the soccer field will be relocated. To comply with new building codes, the new addition will be connected to public water via an new water line under Route #2 for the required sprinklers in the new wing.
Families that have been with MICH for several years know all too well our space challenges. This was very evident during COVID, when we repurposed space as additional classrooms to reduce class sizes overall and to meet parent demands for in person and distance learning across our school community.
The project will NOT expand the school’s enrollment. The additional space will allow for expanded programming and fewer space conflicts.
Project Funding – The project will be financed in part by loans and in part by the school’s cash reserves. MICH is accepting donations of all sizes to help fund the building project.If you would like to make a sizeable donation to name the building, contact Margo King, Development Director.
If you would like more information, please contact info@montessoriinternational.org.
Updates
We are optimistic that we’ll have all the architectural drawing and permits necessary to finalize project pricing with our building contractor. If all goes well, the building breaking ground and water line under Route #2 could start in 2024.
March 2024 – The building committee hosted a building information session for the community. Building Expansion Meeting 3/13/2024
February 2024 – The MICH Board of Directors approved the building pricing estimate.
November 2023 – Waiting for a start date to run the water-line under Route 2 [we do not control this schedule].
2022 – The building committee worked with the architect to adjust the building structure to save on unnecessary costs.
December 2020 – After two long years or work, the County approved MICH’s site development plan. There were numerous delays in the permitting process due to COVID.
November 2019 – The Project Team has received comments back from the County requesting additional information and minor revisions to the project plan. Once the County approves the development plan for our site, we will begin to file for grading and building permits which is one step closer to construction! In the meantime the Project Team continues to prepare the architectural drawings that are needed to request bids from construction firms.
May 2018 – Architect engaged
October 2017 – MICH hired a local engineering firm to conduct a feasibility study.
2016 – The Board and Parent Community approved the purchase of the neighboring property with the intent of enhancing the programming at facilities at MICH. The Parent Community participated in polls and meetings to determine the best use for that property. These plans were developed after hearing from parents about their interest, discussions with the Board about current needs as well as the future vision for our school, and our staff, who work in the building every day.


.png)




